Trussless Buildings
Designing & Planning
- Trussless Roofs are designed by using both Indian codes & AISC Codes
- Kaltenpro research wing has designed Trussless special connection for better Load Carrying capacity
- Supporting structure in both steel and RCC will be provided by Kaltenpro.
- Trussless roof also support additional collateral loads of Fire Fighting Systems & Lights
- Natural Light and Ventilation design can be easily accommodated on trussless roofs




Previous
Next



Previous
Next
Mobilization
- Automatic building machines installed on truck will be dispatched on sites
- ABM are capable of profiling sheets of 300mm & 600mm in required length
- These sheets will then made curved in required Diameters
- ABM Machines are self loading machines with all features of profiling & Bending
- Site team will create these sheets as per available site conditions at site .
Fabrication & Installation
- Every Three sheets are seamed together at site by site team
- These sheets are then lifted by cranes and placed over supporting structures
- Group of Three sheets are then seamed at top after installations
- Sheets are anchored with Supporting structure via Mechanical Anchors
- Roof ventilators or skylight are placed after installation of roof.



Previous
Next
Exclusive benefits of KaltenPro
In-App Live Status
Project Management Dashboard
Dedicated Relationship Manager
Easy Add-On Services
Know more About Categories
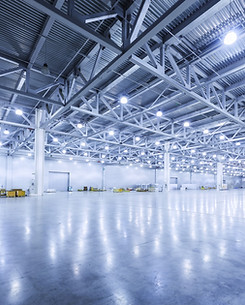
Warehouses
PEB can offer Large Span, More Clear height, Low Cost Projects, Larger Interior Clear span, Well Ventilated Design Options for Warehouses.
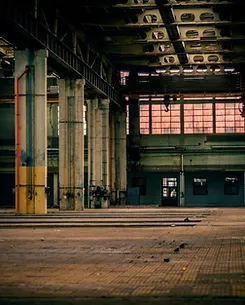
Factories
Light to Heavy Duty EOT Cranes, Larger Spans, High Clear height, Collatral Loads, Light and Ventilation , Roof Monitors,Economical Factories are Key Advantage of PEB.

Plant Buildings
Plant Buildings: Equipment Supporting Structures, Seismic Compliant designs, Dynamic Loadings , Various options of Floorings, Staircases, Handrails , heights more than 25m
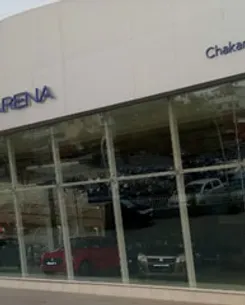
Showrooms
Unique Shapes, Glass or Aluminum Facades, Various Metal Sheting Options, Mezzanines, Large Openings and Doors Provisions, Faster erections are key benefits of using PEB
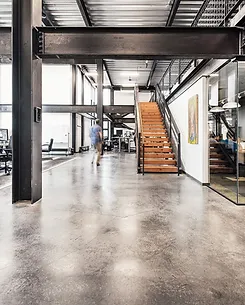
Offices
PEB Offers Multi floor mezzanines, easy wall panelling options, Various facades integrations, Larger Interior clear spans, Faster erections, Larger clear heights.

Auditoriums
Large Interior Clear spans, Large clear heights, special shapes, Lights & Platform Hanging structures , Various Openings, Canopies & Entrance can made well with PEB

Sports Halls
Clear height , Bolted structures, light and ventilation options, Unobstructed interior space, Low maintainace, MEP compliance features are provided by PEB
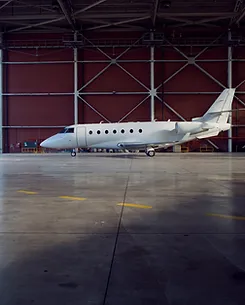
Aircraft Hangar
Large Span, Underhung Cranes for Maintainace, Large Leaf Doors, Economical structures, Wind & Seismic Compliant Structures are Main features of PEB.
When in Doubt, Choose Change.
KaltenPro addresses the major concerns of the construction by technology , expertise & Experience.

