Modular Mezzanine
Custom Design
- We offer custom design for modular mezzanine in various shapes and sizes
- We provide Modular mezzanine upto G+4
- Loading capacity can vary from 200-1500kg/m2
- Multiple flooring options like chequered plate, MDF , Gratings are available
- Add on like staircase, handrails, lift , Chutes can be installed easily
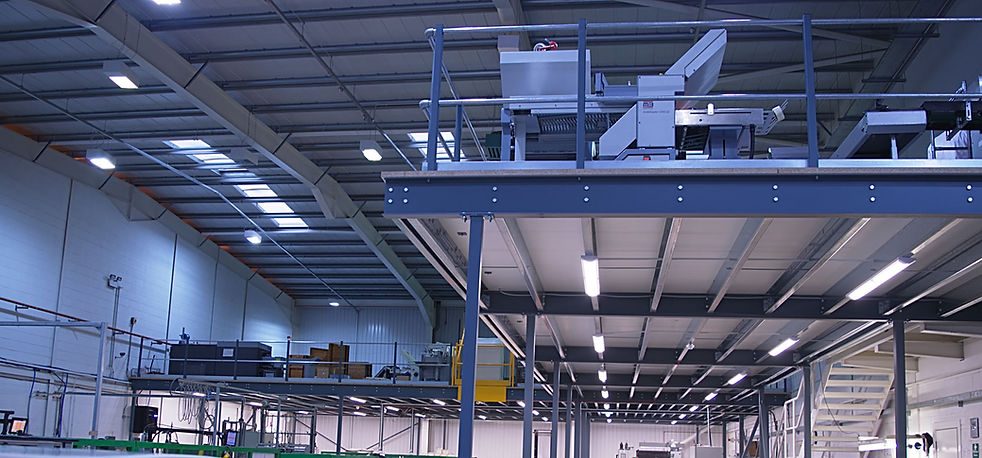


Previous
Next
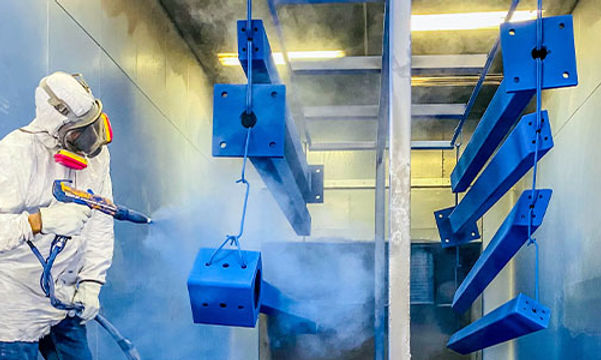


Previous
Next
Fabrication / Powder Coating
- All Columns are made of Tubular sections of TATA Structural make
- All Beams are made by bent plate sections of grade 350 MPA
- Chequered plates used are of galvanized Material
- All Materials are Powdered coated for metal finish
- Powdered coated sections are highly Durable and Resistant to wear and tear
Packaging / Transportation
- All Materials are tagged with Special Bar-code which helps to identify member during transportation & Erection.
- Materials are packed well as per Kaltenpro standards & Shipped via Authorized Transporters
- Materials will be Unload by Kaltenpro Team at site in sequential manner
- Sheeting & Cold Form Materials are Handled Separately
- All Status of Transport and erections will be shared live to Client via app & Web Applications.


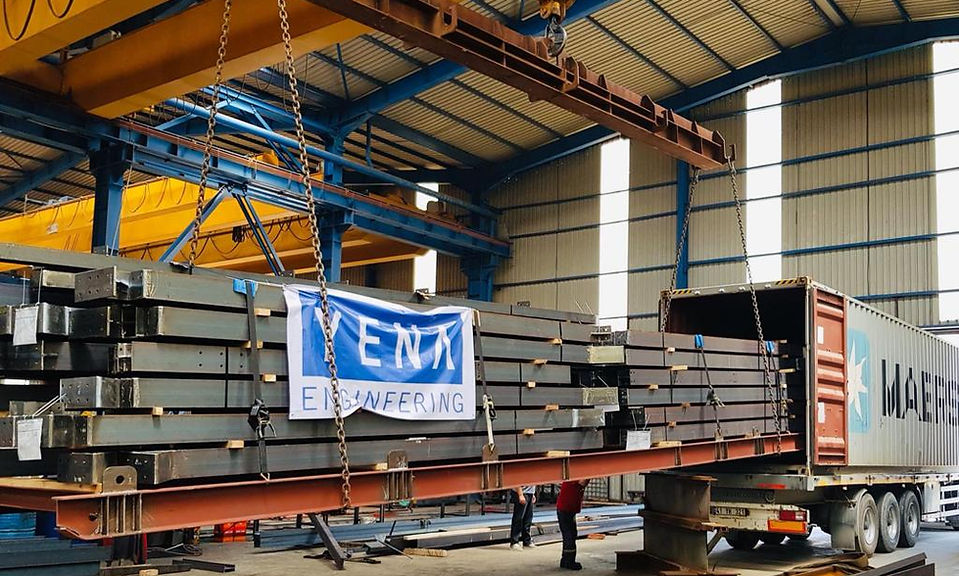
Previous
Next



Previous
Next
Installation
- Installation of anchor are done prior to installations by Hilti/Fischer team
- All designs are duly verified by Kaltenpro Engineer
- Measurement of anchors are done using Laser machines
- Erection of primary & secondary members are done under Kaltenpro Engineers
- Flooring installations are done with extreme care at end Followed by Staircase & Handrail.
Exclusive benefits of KaltenPro
In-App Live Status
Project Management Dashboard
Dedicated Relationship Manager
Easy Add-On Services
Know more About Categories
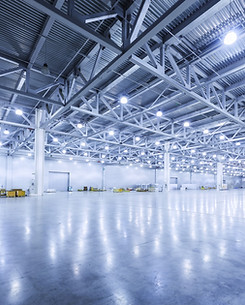
Warehouses
PEB can offer Large Span, More Clear height, Low Cost Projects, Larger Interior Clear span, Well Ventilated Design Options for Warehouses.
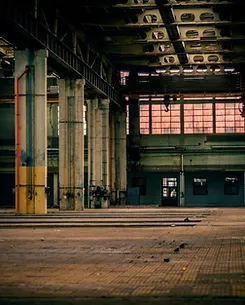
Factories
Light to Heavy Duty EOT Cranes, Larger Spans, High Clear height, Collatral Loads, Light and Ventilation , Roof Monitors,Economical Factories are Key Advantage of PEB.

Plant Buildings
Plant Buildings: Equipment Supporting Structures, Seismic Compliant designs, Dynamic Loadings , Various options of Floorings, Staircases, Handrails , heights more than 25m
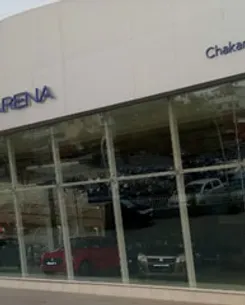
Showrooms
Unique Shapes, Glass or Aluminum Facades, Various Metal Sheting Options, Mezzanines, Large Openings and Doors Provisions, Faster erections are key benefits of using PEB
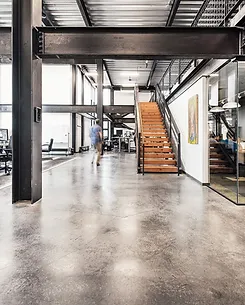
Offices
PEB Offers Multi floor mezzanines, easy wall panelling options, Various facades integrations, Larger Interior clear spans, Faster erections, Larger clear heights.

Auditoriums
Large Interior Clear spans, Large clear heights, special shapes, Lights & Platform Hanging structures , Various Openings, Canopies & Entrance can made well with PEB

Sports Halls
Clear height , Bolted structures, light and ventilation options, Unobstructed interior space, Low maintainace, MEP compliance features are provided by PEB
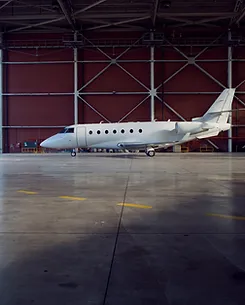
Aircraft Hangar
Large Span, Underhung Cranes for Maintainace, Large Leaf Doors, Economical structures, Wind & Seismic Compliant Structures are Main features of PEB.
When in Doubt, Choose Change.
KaltenPro addresses the major concerns of the construction by technology , expertise & Experience.

